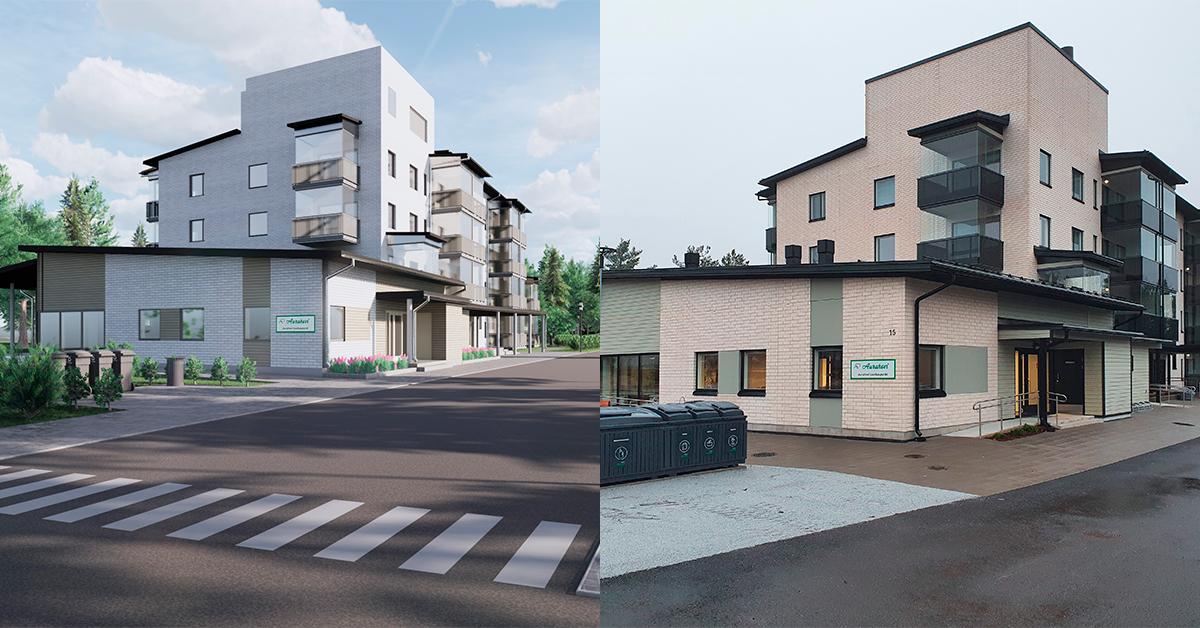With visual design, it becomes much easier to put ourselves in the shoes of the client and end-user of the space, allowing us to consider various options and functionalities that we can propose.
Traditional construction projects have relied on 2D documents, but they often present a few typical challenges. Firstly, the process of producing visual materials is slow. It involves using different software to create 2D images, and the creation of sales collateral may be outsourced to a third party, further extending the production time.
Secondly, the problem lies in the difficulty of comprehending the overall situation and making decisions based solely on 2D images. Understanding the complete picture and making informed choices using only 2D images can be extremely challenging.
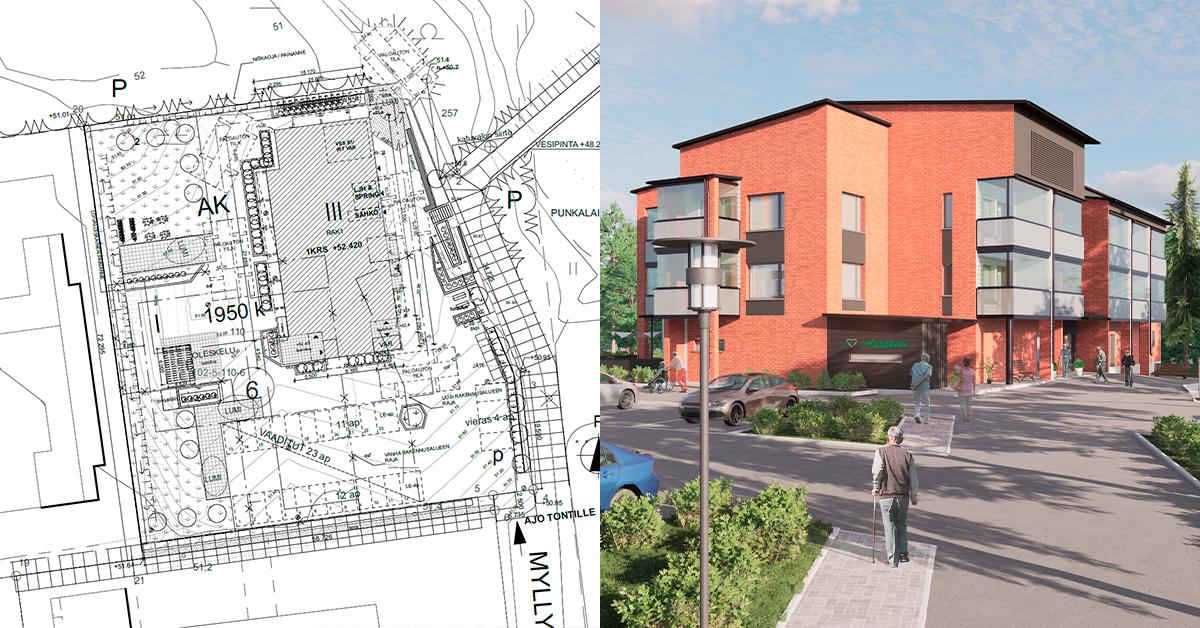
From seeing to experiencing
Modern visual design is fast and facilitates decision-making. It allows the plan to resemble the final result, making it much easier to comprehend the overall picture. When the end result is visible, it becomes natural to determine whether it is pleasing or if any further changes are desired.
Producing visual materials is relatively quick because we create all the material under one roof using a single software. Making changes is also seamless with real-time rendering: when a modification is made on the modelling side, it is immediately visible to the user.
When alternatives can be presented in an easily comprehensible format, there is a greater likelihood of creating a space solution that pleases the client and/or user, aligning with their desires and goals. In visual design, we utilize a variety of options tailored to the project, including 2D images, 360° images, videos, and virtual reality (VR).
How we utilize visual design
Since visual design serves as a valuable tool in various stages of construction projects, we utilize it extensively in different types of projects, such as land allocation competitions, space planning, additional and complementary construction, as well as the production of marketing materials.
Land allocation competition
When competing for a plot of land, we employ visual design to create a mass model of the plot based on the building rights and the concept of the collaborating company. We outline the facade of the building and propose a design for the yard. We refine this visual material in collaboration with the contractor or other stakeholders.
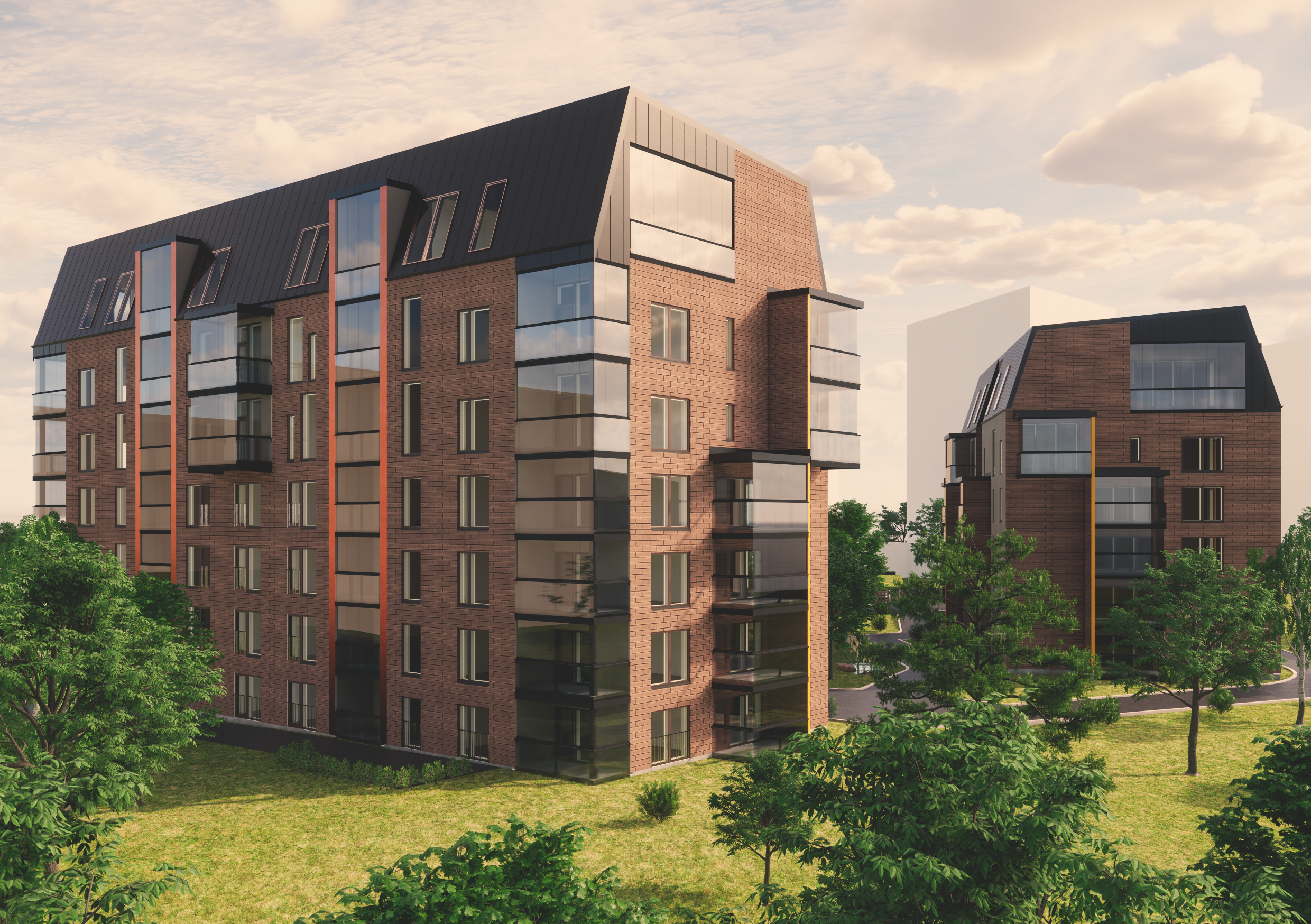
Space planning
Visualizing the space plan for new construction helps the client and user to better understand the functionality of the space. In the space plan, certain areas can be modeled in detail if necessary.
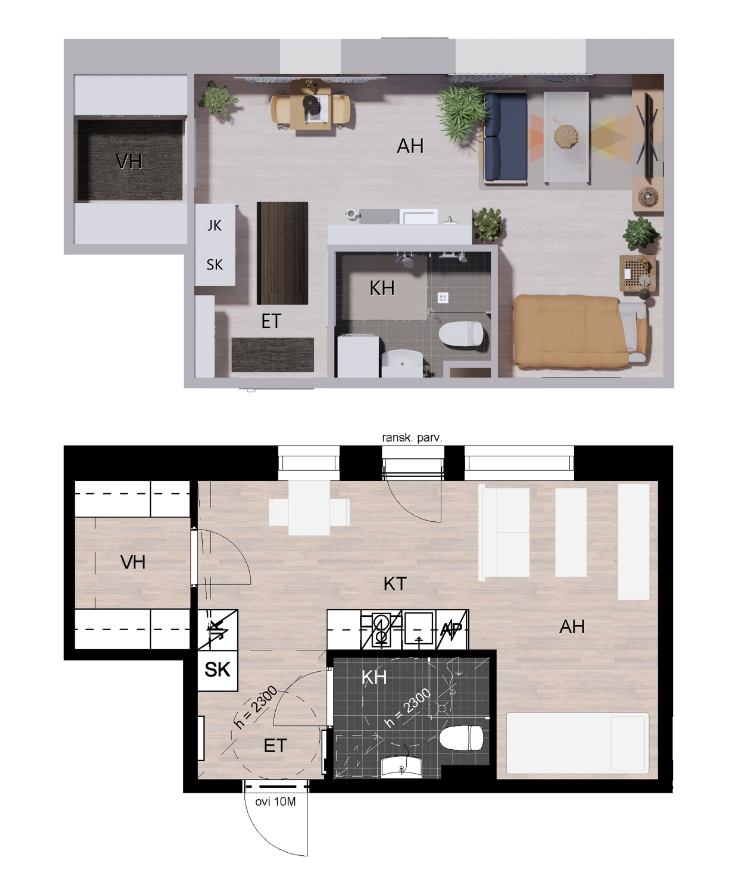
Additional construction
We designed a two-story extension for a four-story residential building from the 1950s located in Kaakinmaa, Tampere. The initial goal was to determine if such an extension was possible. It was important that the building’s appearance would remain largely unchanged, with the facades and roof shape staying the same.
A visual model of the building was created to simulate the impact of the extension on aspects such as its integration into the street view, the effect of shading on the surrounding area, and the placement of additional parking on the site. The model allowed us to clearly show the residents the end result of the project in an understandable manner, without requiring familiarity with the presentation methods typically used in architectural design.
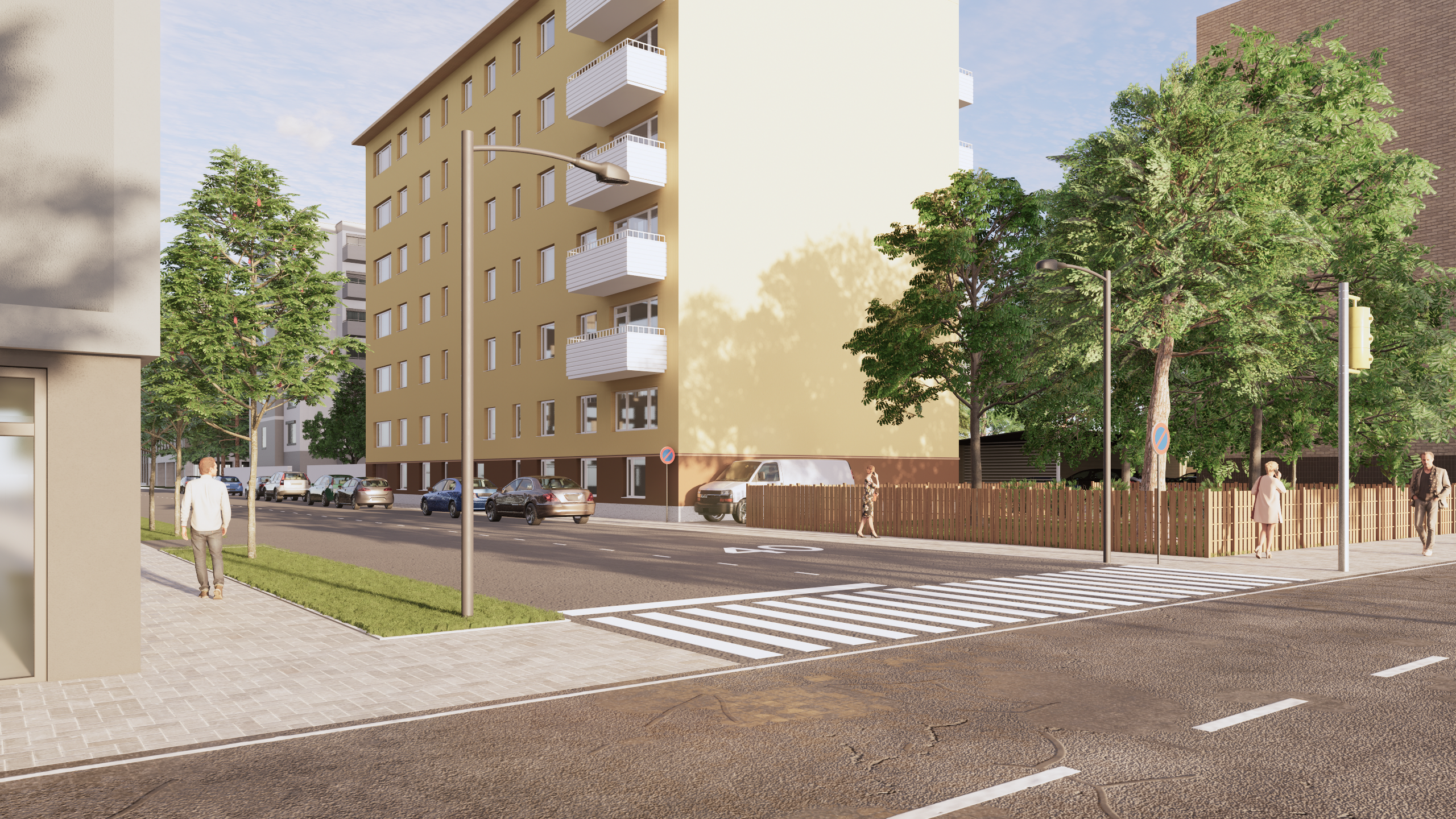
Supplementary construction
For As Oy Vilusenharju in Tampere, we designed options for the consideration of the zoning plan, aiming to incorporate an additional residential apartment building and a parking hall on their plot. The condominium’s concerns were focused on potential obstruction of views and the reduction of the courtyard area.
The existing apartment building was modeled in terms of its facades, while the new apartment building was outlined in the plan as both a taller and a shorter alternative. The parking hall was also modeled to complete the overall design.
Through visual design, we were able to show the client how the plot would look after the construction of the apartment building. How access to the parking hall would be provided, how the hall would fit into the street view, the possibilities for the remaining courtyard area, and the potential impact of the new apartment building on views and natural light.
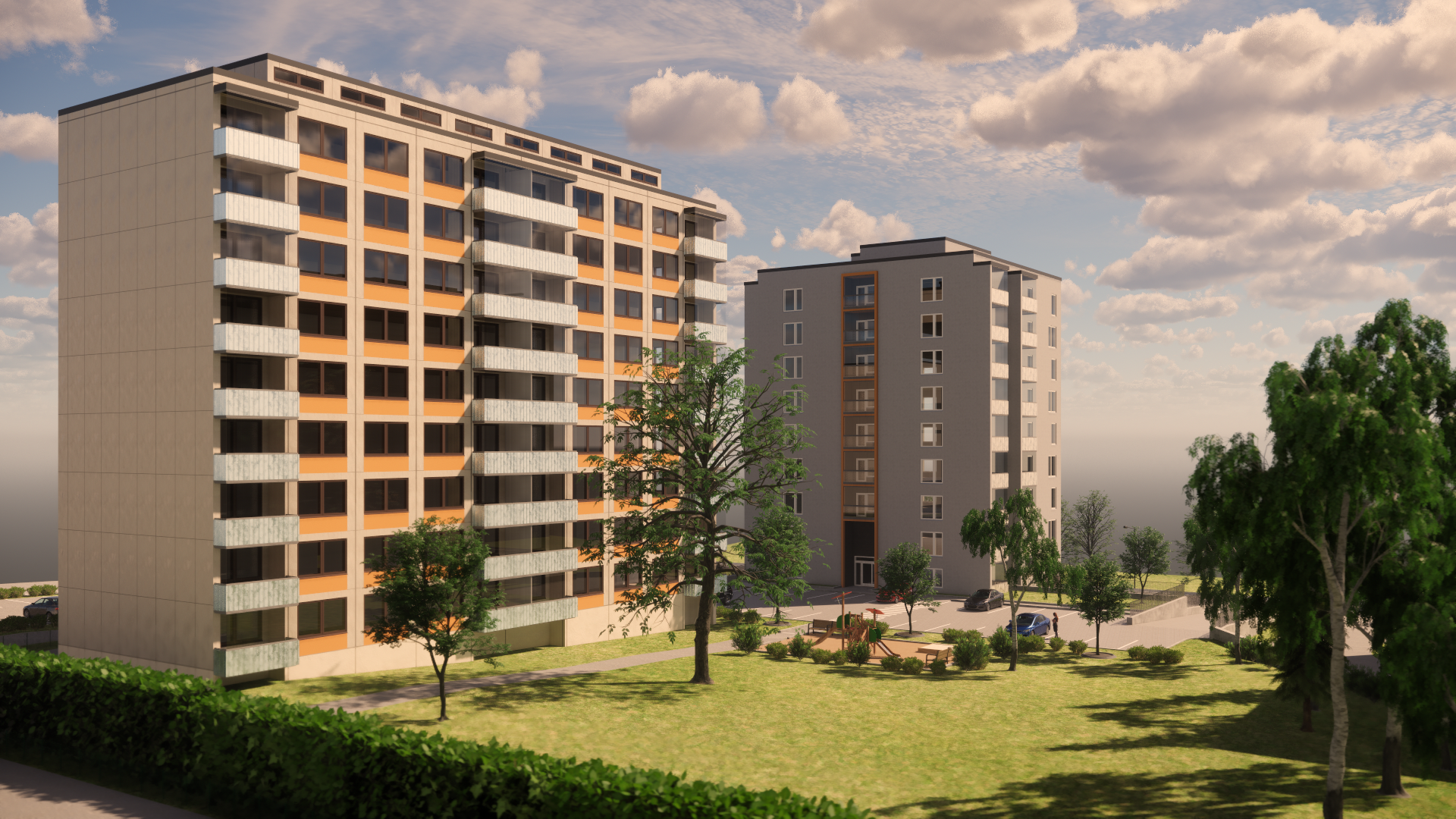
Marketing Material
Visual design enables the production of promotional materials for pre-marketing purposes directly from the modelled content. Options include traditional post-processed 2D images, 360° images of apartment types and videos showcasing both the exterior and interior spaces. These options are not limited to one choice. The best part is that you can accomplish them without the need to hire an external party.
