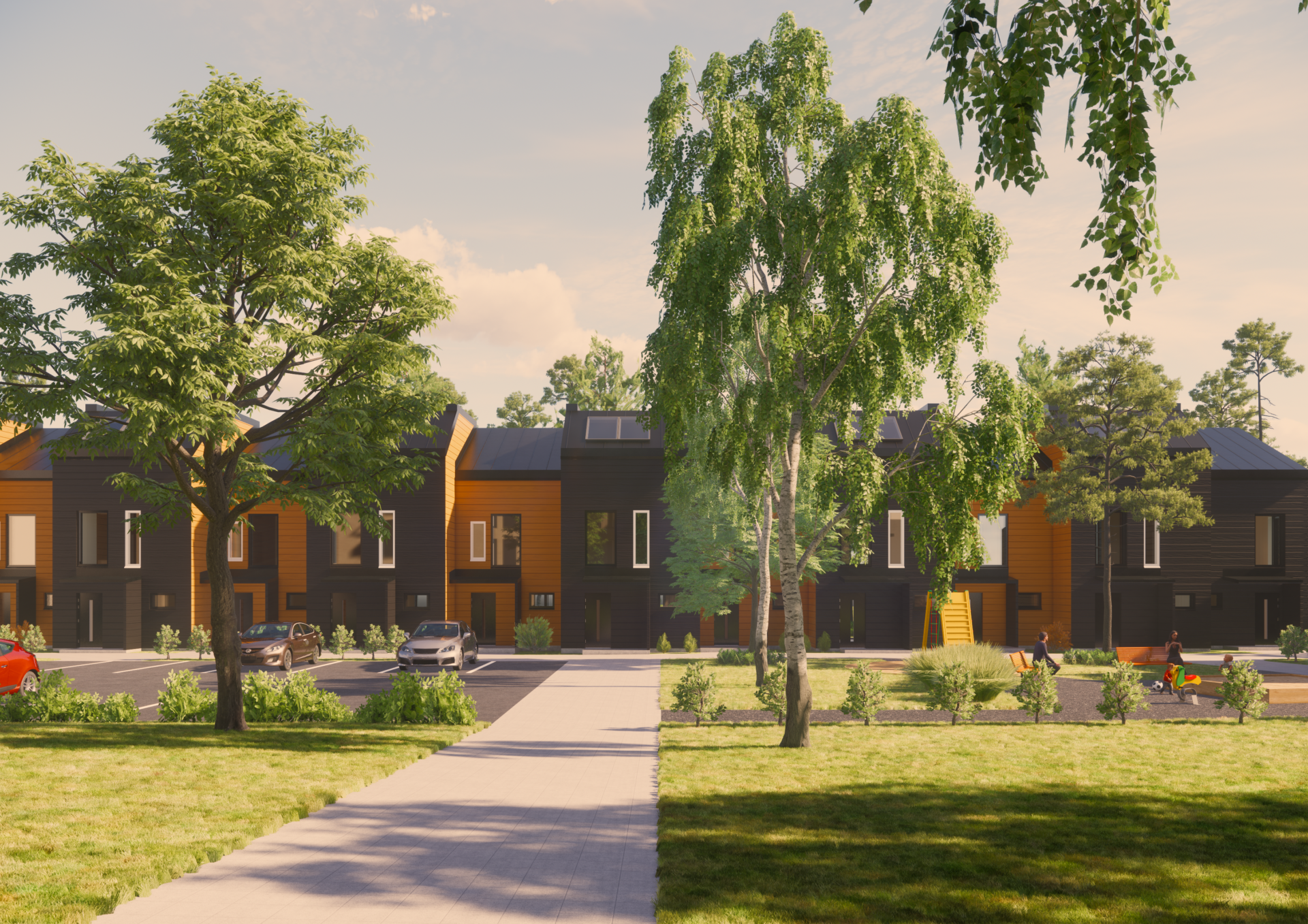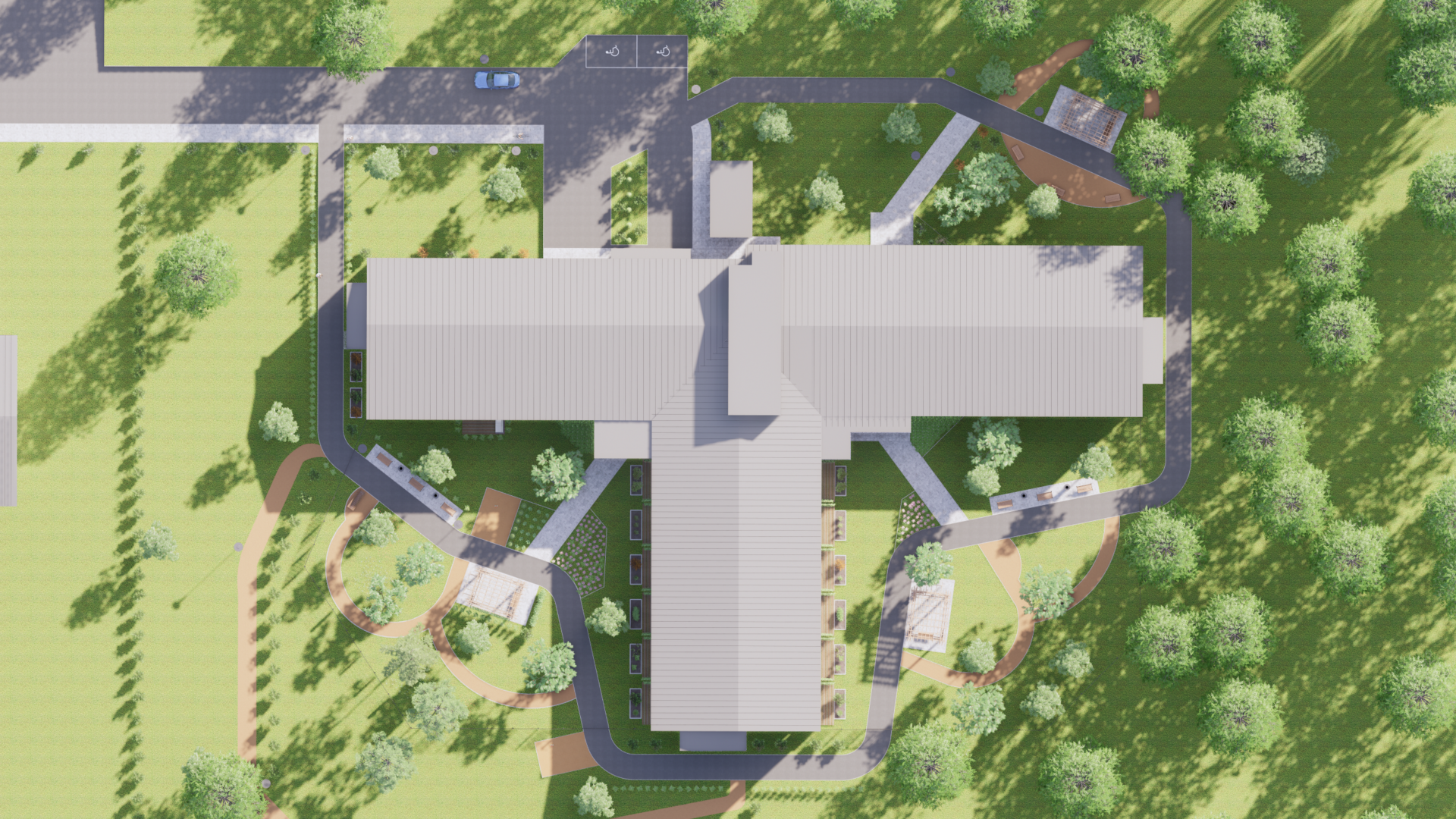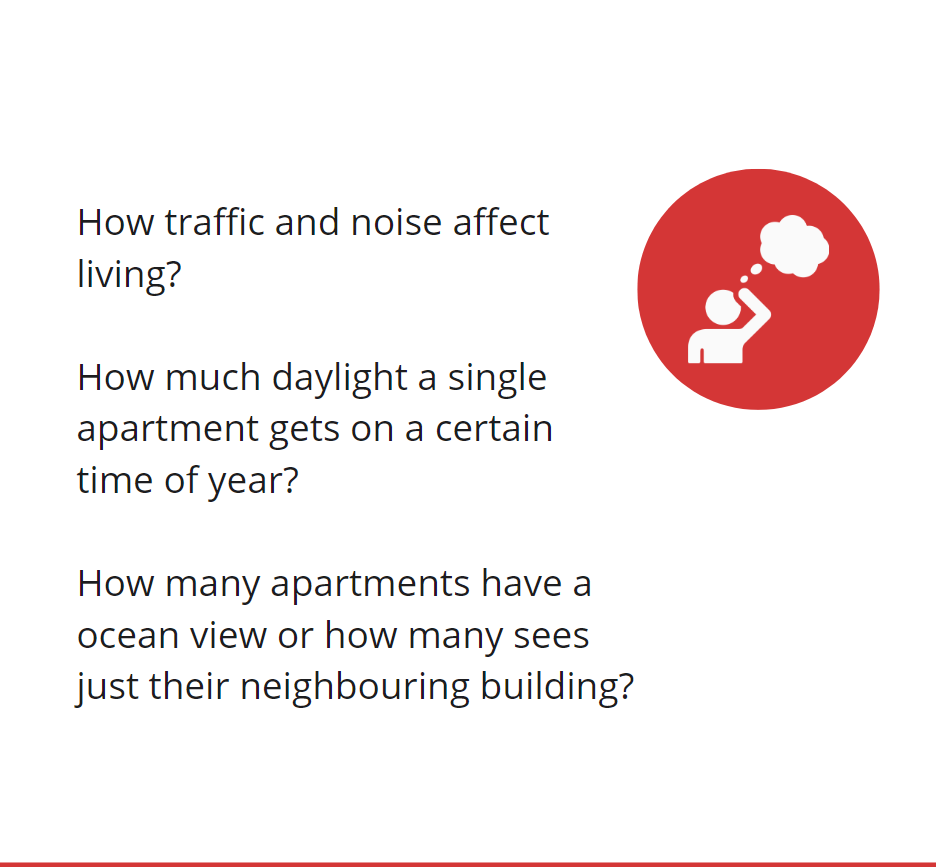Project Development
Project Development
From supplementary and additional construction to broader area development projects.
The goal of our property and area development work is economically successful and comprehensively functional housing and office solutions.
In both cases, there is an emphasis on understanding and managing entire entities.
A good environment speaks through clarity and the right scale. In a functional property or neighborhood, everyday life is safe, comfortable, and easy. Property development is worthwhile, as changes increase the property’s utility and sales value.
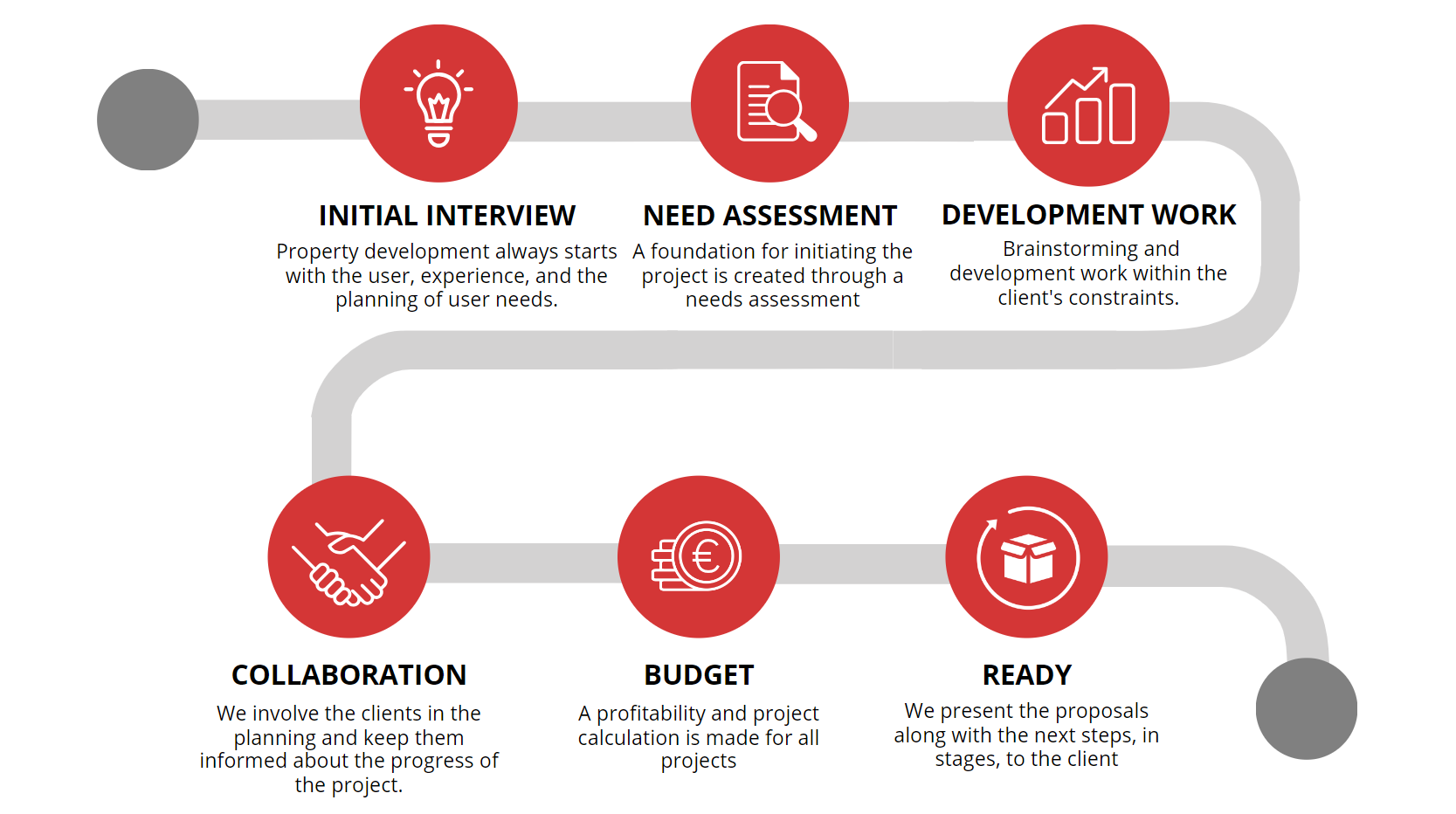
If necessary, we will find users for the new spaces or handle the sale of the property. The development work ensures that the overall result is pleasant, efficient, and modern.
Do you want to increase the sales value, profitability, or scope of your property?
SARA’s development work is based on building for the users. A good environment speaks through clarity and the right scale. In a functional property or neighborhood, everyday life is safe, comfortable, and easy.
At SARA, we recognize that every solution is designed individually, and each project is the most important one for the client. That’s why we approach every project with great respect and seriousness, acting as if we were building for ourselves.
-Do you need a zoning change?
-Do you want to increase your property’s building rights?
-Are you looking for a plot of land?
-Are you planning to convert your property into residential use?
-Would you like us to find new tenants for your property?
What would you like to develop, design, and build? Contact us, and let’s discuss your upcoming property development projects.
Additional and infill construction as a means of financing
Additional or infill construction is one option for property development and can be used to, for example, finance renovations or reduce service charges.
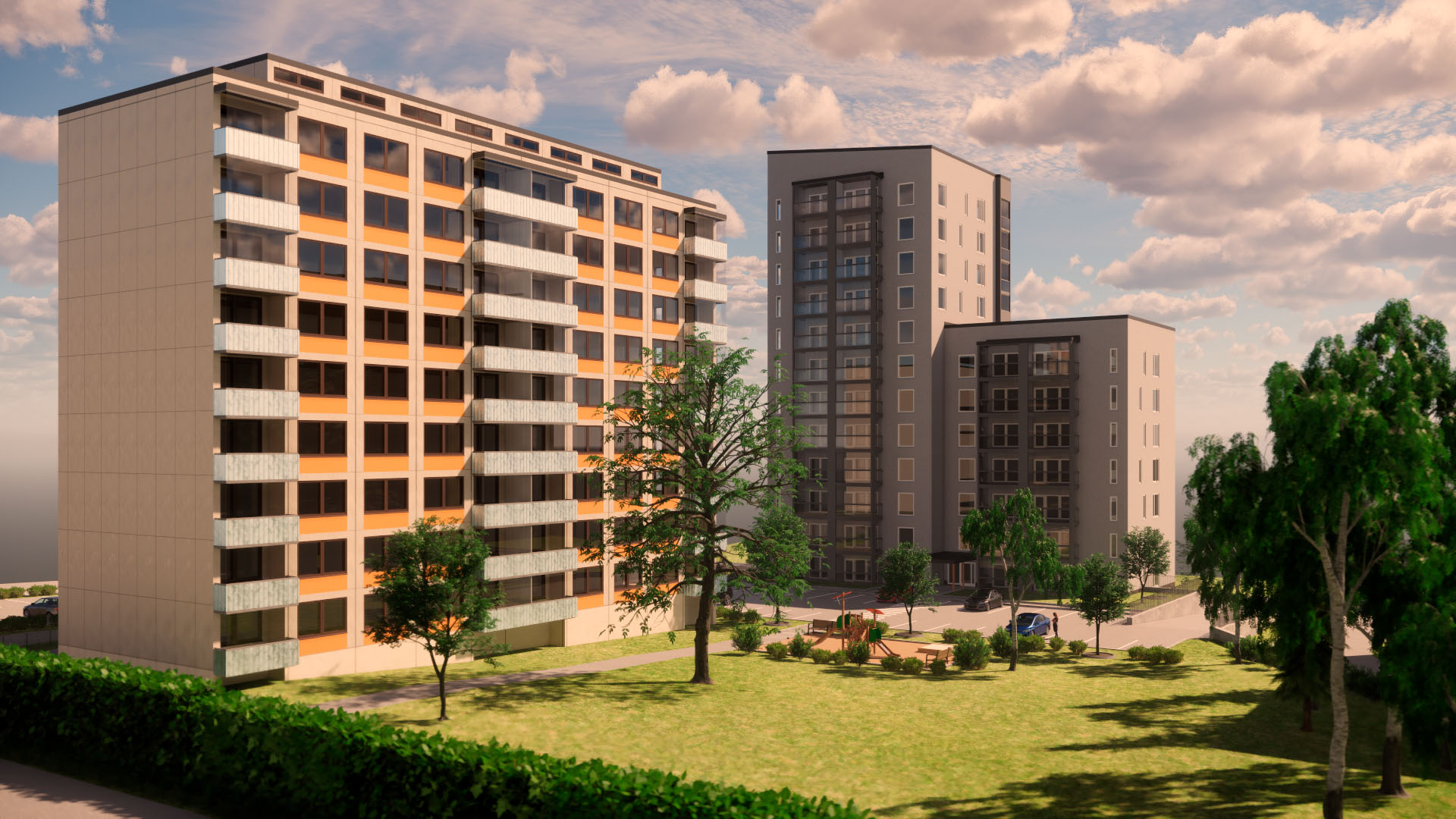
In addition to profitability, the perspectives of authorities must be considered, and potential negative impacts, such as changes to the landscape, parking, and green spaces, should be minimized.
Options for additional and infill construction:
- Subdivision of the plot
- A new building on an existing plot
- Raising the building
- Extending or expanding the building
- Change of use
- Attic construction
- Demolition and new construction
Area development creating functional urban spaces
In area development, we create urban spaces where functions blend naturally and interestingly together, enabling a flexible and functional daily life. Area development always requires collaboration with authorities. We believe that only through good cooperation and well-reasoned solutions can the goals of all parties be achieved.
Area development
- Living, leisure, work, services, hobbies, mobility, and interesting urban spaces – the needs of daily life within reach.
- In commercial complexes, parking, as well as its accessibility and smooth operation, stands out as one of the most important design tasks, without forgetting maintenance and logistics.
- Walking, cycling, and public transport must be solved safely. To achieve a good outcome, so-called anchor users should be secured already during the zoning phase.
When the needs of different users are considered in the design, the area becomes a recognizable, functionally unified whole.
Over time, the area develops its own identity, which will be remembered for decades as a meeting place for people.
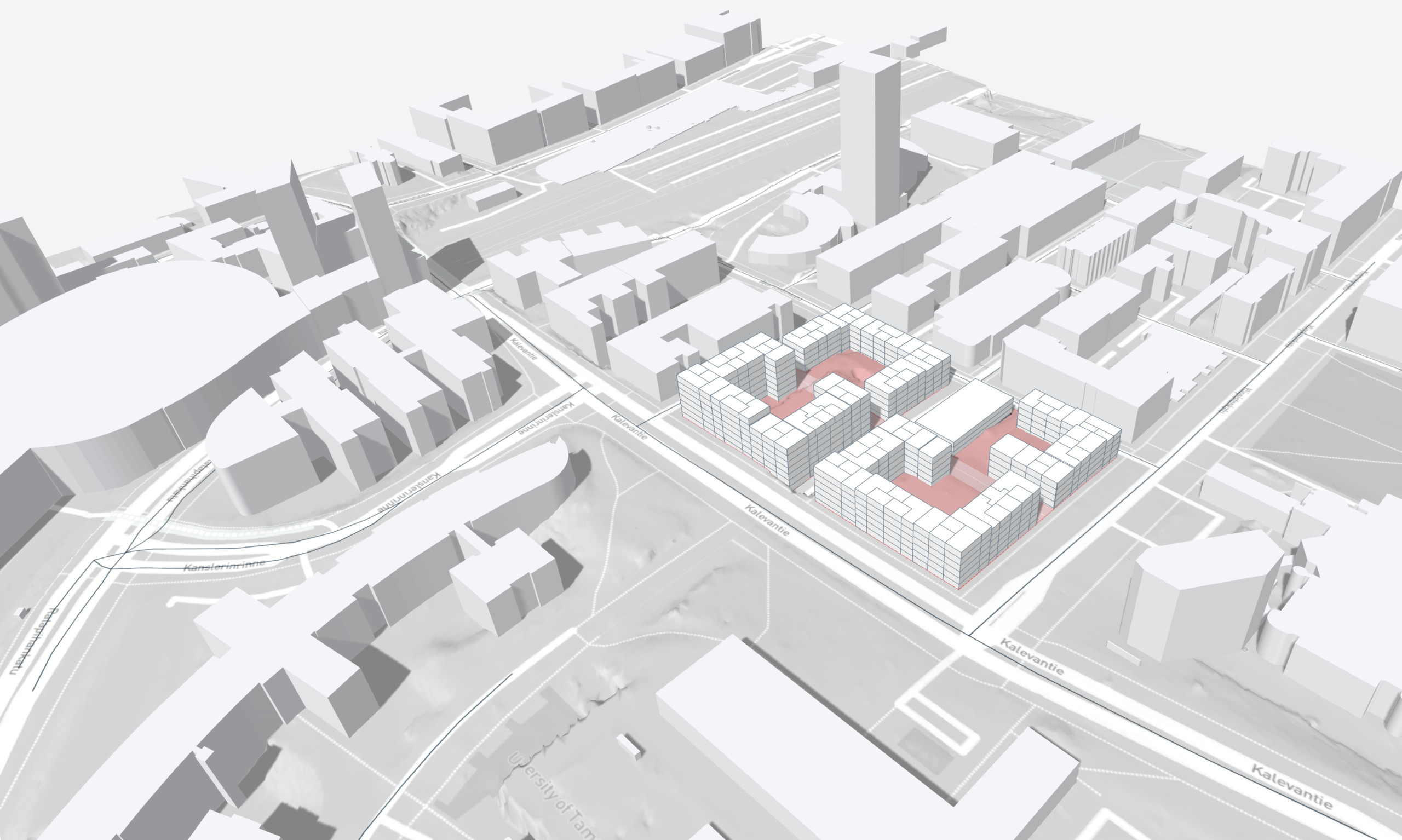
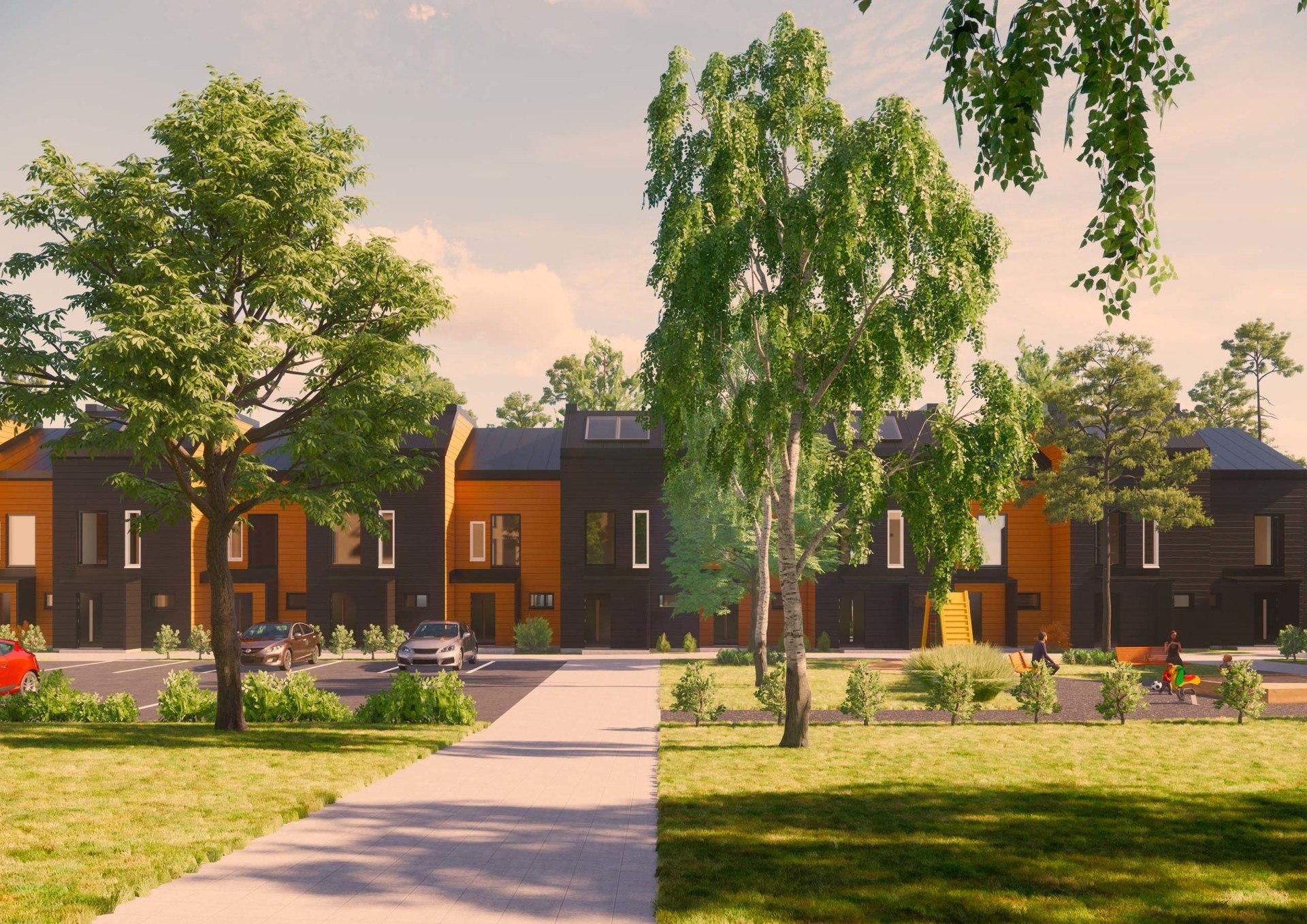
Latest digital tools in the industry
We can find answers to these and many other questions with the help of our modern tools.
We simplify decision-making by creating information models for all projects, allowing us to identify the project’s parameters right at the start, access costs, and compare different options.
We base all our solutions on data. Thanks to this, we can also optimize construction efficiency.

