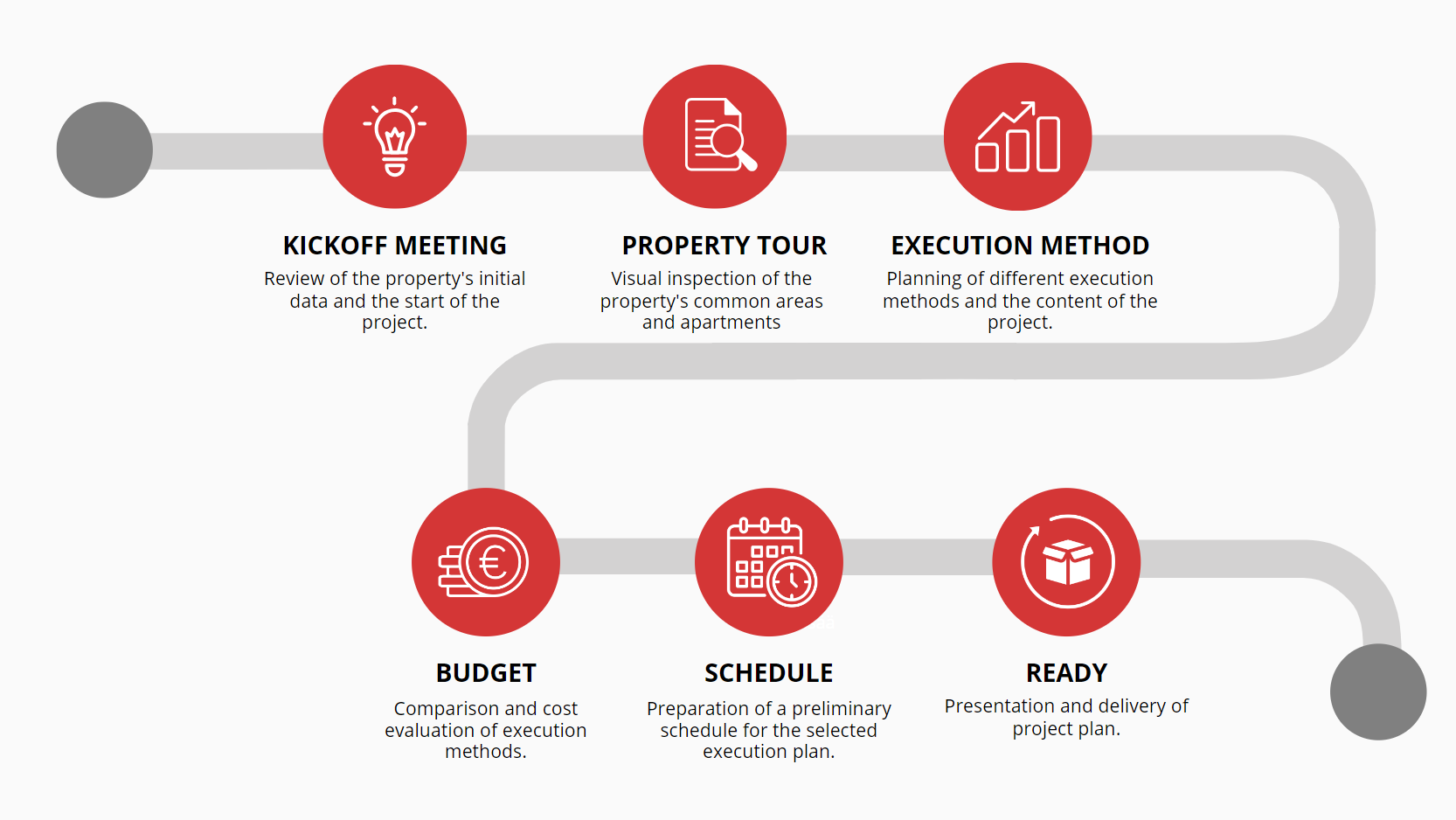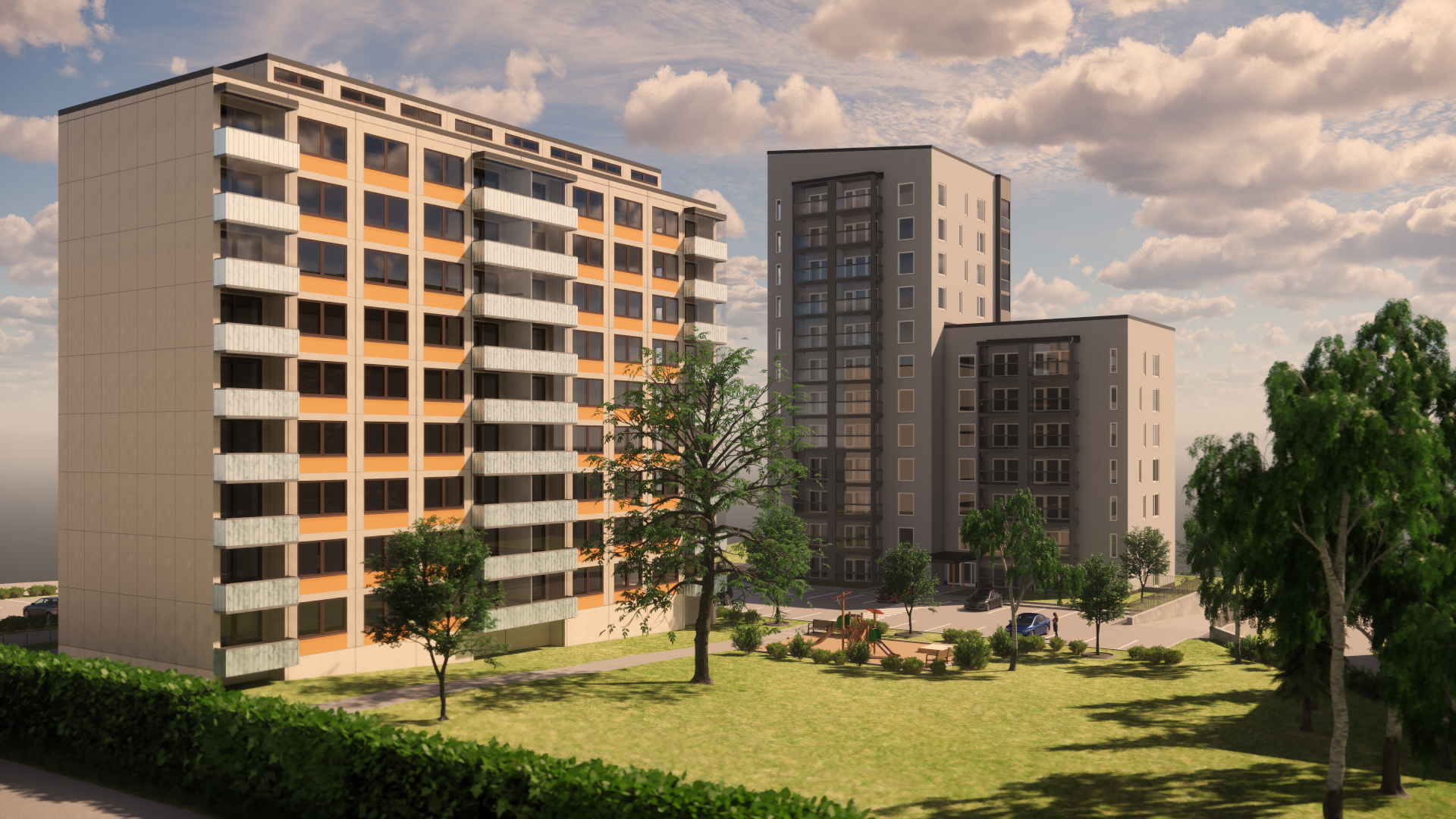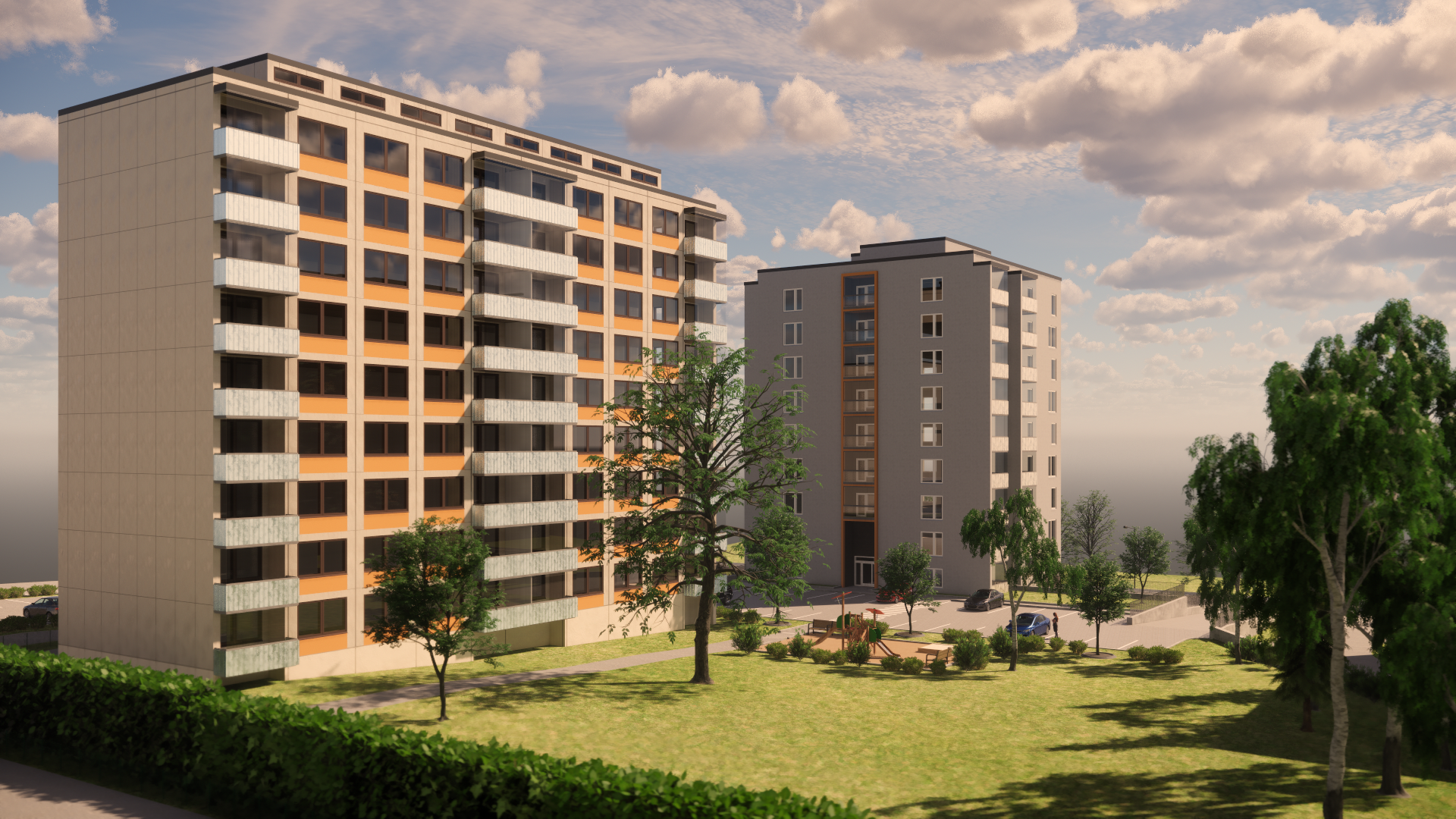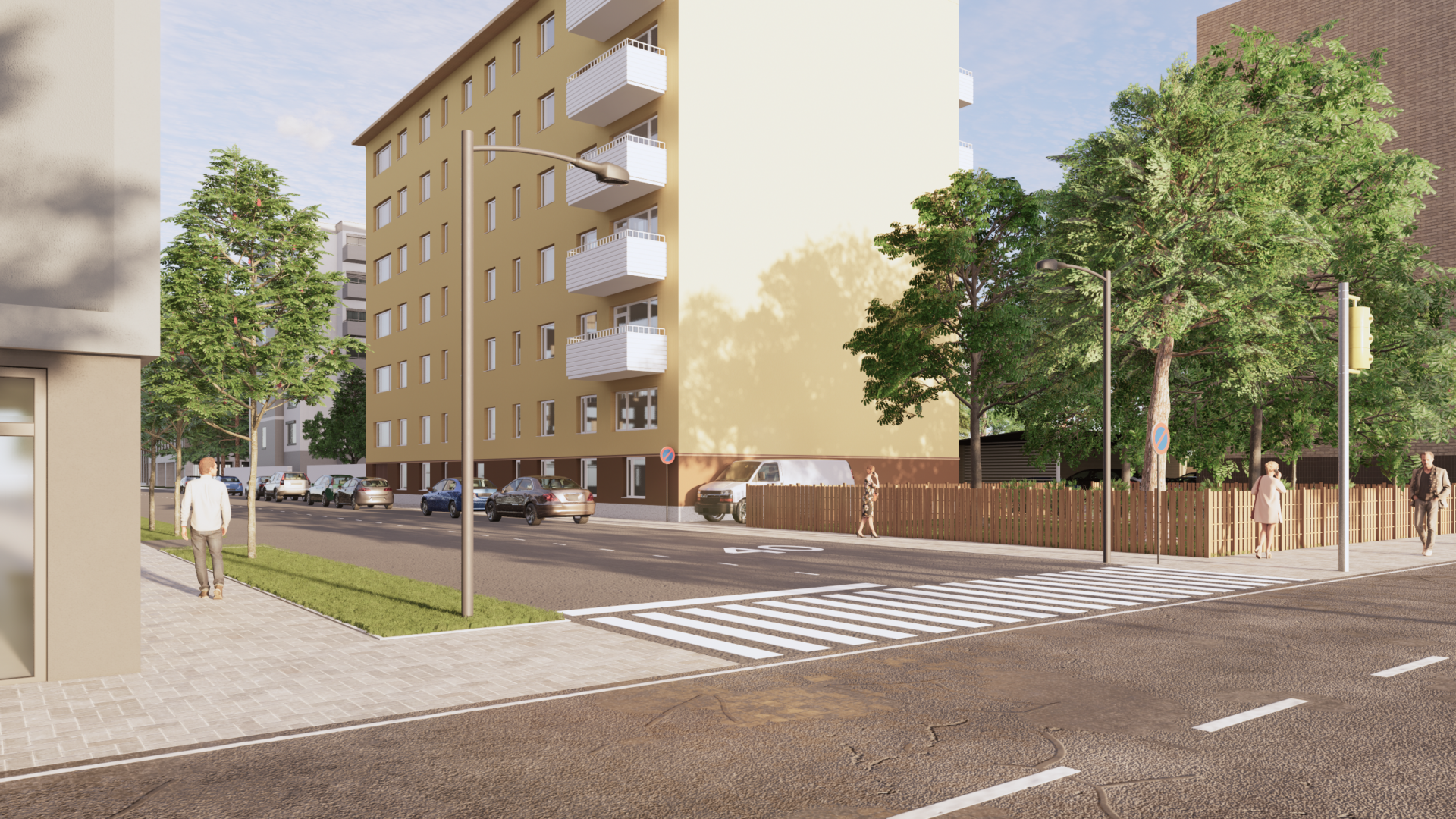Project Planning
Project Planning
We create a renovation strategy tailored to your needs, based on a systematic preliminary study.
With the project plan, we can increase the value of the property and improve living comfort.
The project plan is the initial information package that ensures the project is carried out in the best possible way.
Project planning is needed, for example, when renewing the roof, for window, facade, or balcony renovations, and for HVAC renovations.
Renovation construction
Renovation construction can be implemented in various technical ways and scopes, depending on the set goals for the project.
We aim to find a solution that aligns with your objectives and serves the property well in the long term, following these steps:

If necessary we digitize plans, organize hazardous substance assessment and find out possibility for energy assistance from ARA (Finnish Housing Finance and Development Center)
If needed, we utilize a 360° camera and/or a drone to gather data more efficiently and capture a broader view compared to conventional photography methods.
We will design a customized renovation strategy tailored to your needs
Did we peak your interest?
Our expert blog posts provide you with more in-depth insights into the topic.
Renovation incoming?
Asko, Niko and Iiro tell about impartial project planning and utilisation of visual design.
4 statements regarding postponement
Four statements that instead of postponing, advocate acting now.
Housing cooperative, remove risks with budjet
Budgeting, anticipating costs, real-estate strategy and project planning as a tool.
Visual design as a part of design process – 5 examples
Including examples from both additional and supplementary construction.







