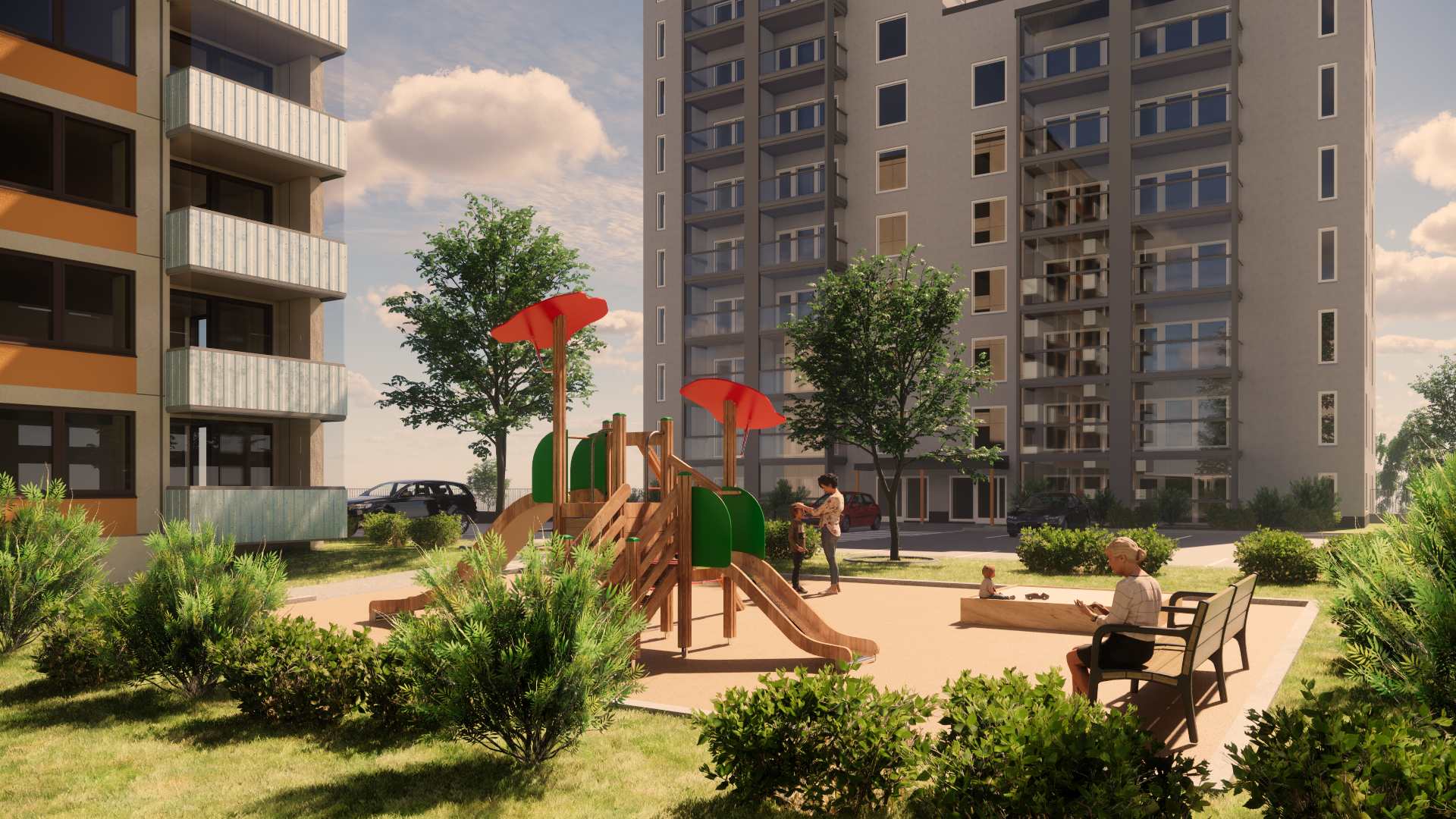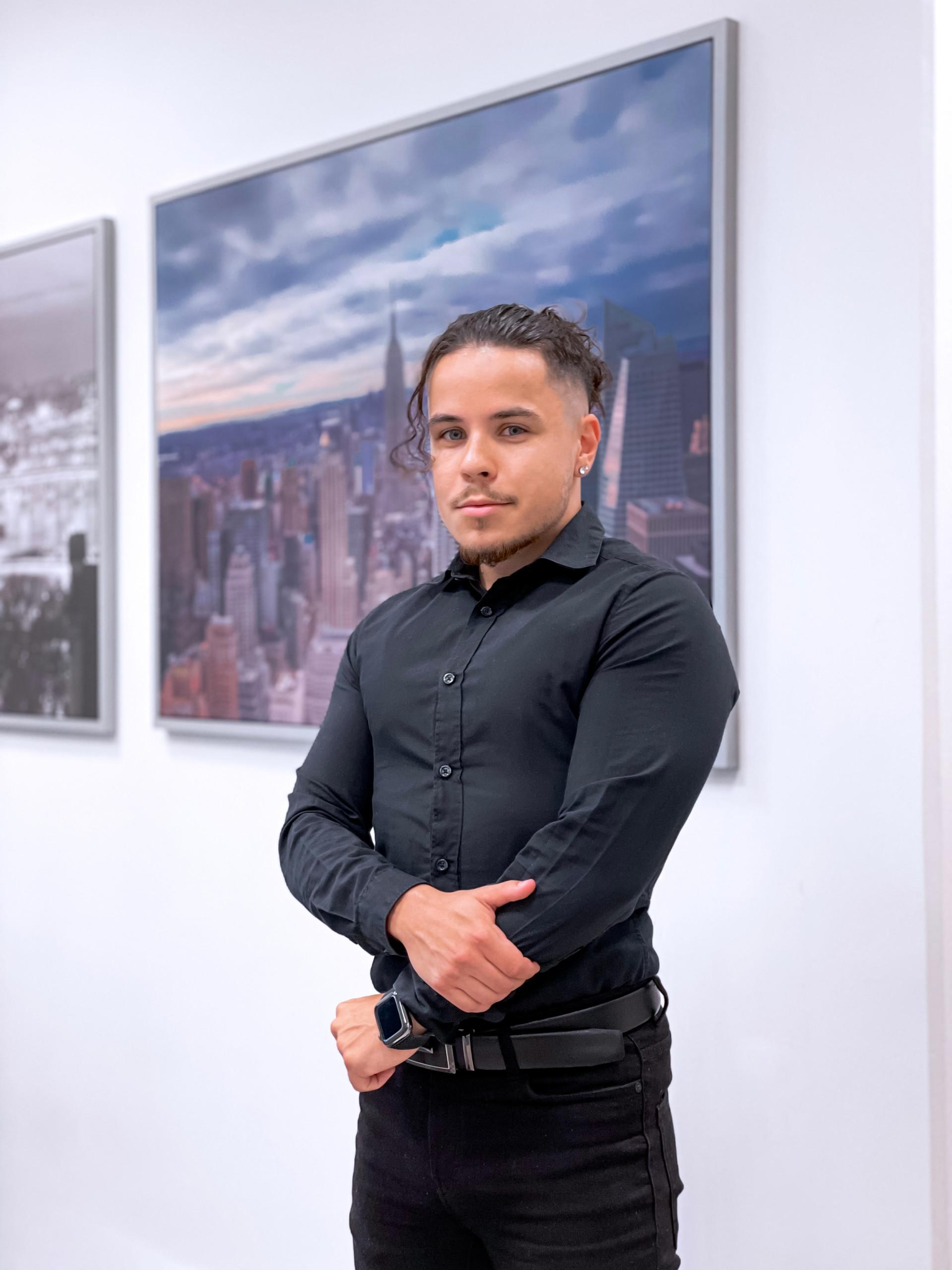In a housing cooperative, the people making decisions about renovation matters are rarely construction experts, which can make it difficult to envision the outcome and best practices of a renovation project in advance. Impartial project planning ensures that all stages of the renovation project are thoroughly considered in advance.
Visual design provides the customer with a clear and versatile image of what the completed renovation will look like.
“Every renovation starts with planning. An impartial project planner brings their professional expertise to all types of renovation projects,” summarizes senior construction consultant Asko Saarinen from Suomen Aluerakennuttaja SARA Ltd.
The impartial project planner carefully examines all available materials from the housing company, including floor plans and condition assessments, and based on that, prepares various plans on how the desired renovation project could be implemented.
The impartial project planner also creates a preliminary renovation budget and considers financing options to ensure the project can be carried out. The project planner can also present the plans to the city planner, as well as search for skilled contractors for the project and solicit their bids through a competitive process.
Visual design takes you on a imagination journey
SARA’s modern project planning includes visual design. By utilizing technology, it allows presenting the customer with a clear representation of what the final result of the project will look like at an early stage and during different phases of the project.
Instead of having to guess or envision the outcome of a planned renovation or new construction project from paper, visual design professionals take the customer on a three-dimensional virtual journey into the future of the renovation site.
“Through visual design, we can present the customer with real-time computer-generated visuals of how the property will look from different angles and during different seasons and times of the day. Using design tools, we can, for example, examine the impact of additional construction on the views from existing property balconies,” explains VDC architect Niko Kautonen, specialized in visual design.

Project’s visual model helps the housing cooperative in decision making
With visual design tools, alternative implementation models can be presented to the customer. For example, the building’s floor height, the location of the playground, the color of the facade, or the number of parking spaces can be quickly and effortlessly modified.
If desired, the interior of the renovation site can also be visually modeled. The customer can even virtually walk through the renovation site with the assistance of virtual reality glasses.
A visually comprehensive project plan can be presented to the customer either in face-to-face meetings or through the internet.
“This approach significantly speeds up the decision-making process for the housing cooperative, as there is no need to organize separate meetings for each option. Visual modeling allows us to get to a very practical level. For example, the fulfillment of accessibility requirements in the project can be ensured well in advance,” says Iiro Ajanko, Project Development Architect at SARA Ltd.
Visual project plan makes conversation with city officials and neighbours easier
A visual project plan serves as an excellent tool when dealing with urban planners. It can also be utilized in engaging with neighbours and quickly identifying potential concerns or areas of resistance.
For example, in Nokia we showed neighbours how the proposed new local store benefits their lives as well.
Financially small, but timewise long-term investment
The cost of a project plan is determined based on the specific project. In relation to the overall project costs, the plan’s portion is small. Typically, the entire project plan is completed within a few weeks.
Visual design is an integral part of the comprehensive project planning services offered by Suomen Aluerakennuttaja Oy. The cost of visual design within the plan depends on the level of detail and modelling desired by the client.
By combining our expertise in construction and visual modelling, we achieve the best possible outcome in terms of both quality and cost-effectiveness. The final decision on implementing the project plan always rests with the housing companies, but with a high-quality and comprehensive project plan, the process progresses much faster than without it, summarizes Niko Kautonen.
Visual design
- Saves time and money for the housing cooperative
- Accelerates decision-making within the housing cooperative
- Facilitates understanding of the final outcome of the renovation project.
- Assists in interactions with urban planners and contractors.
- Serves as a tool for engaging with neighbors and obtaining their input.
- Together with experiential project planning, leads to the best possible outcome.


