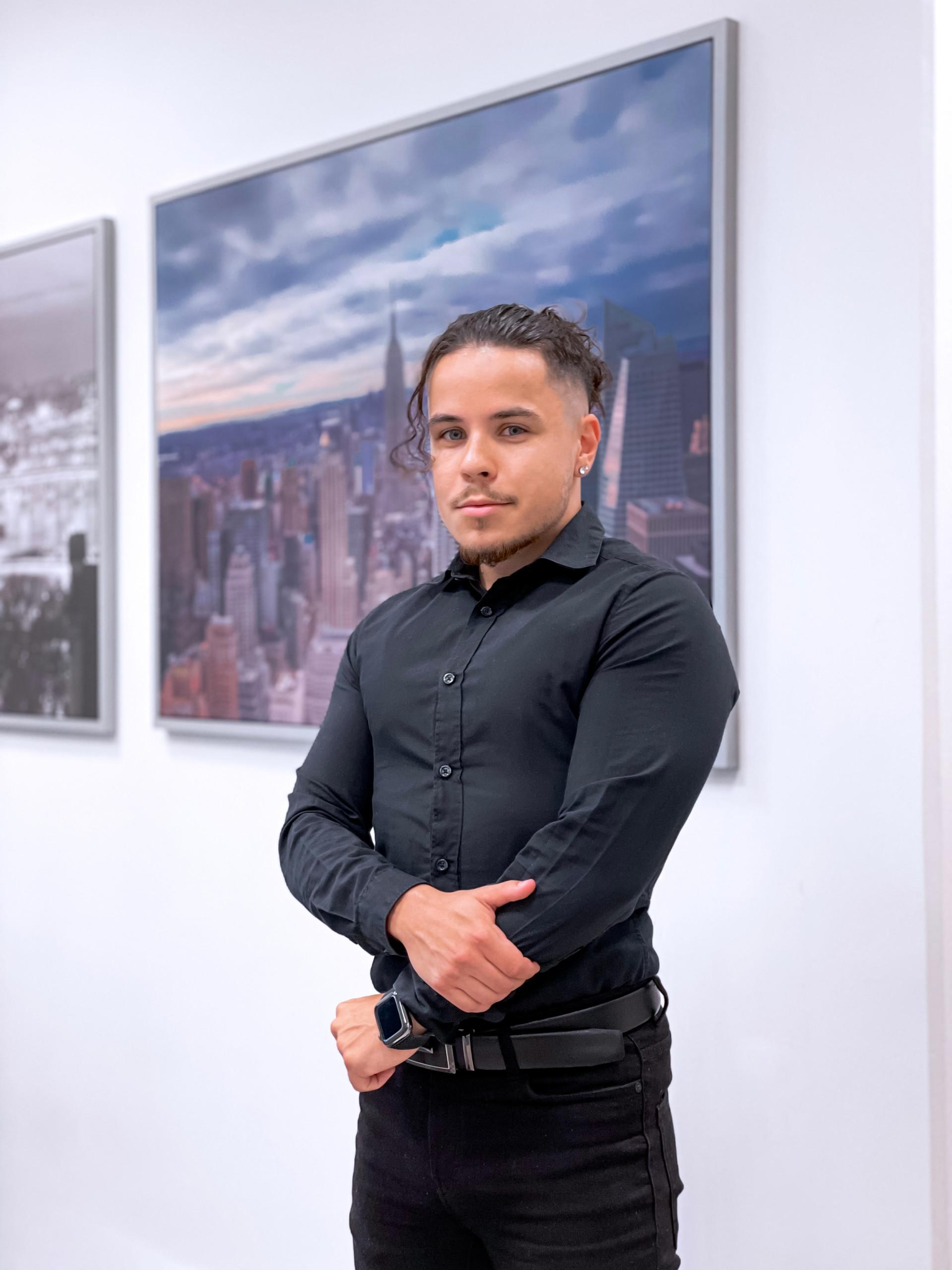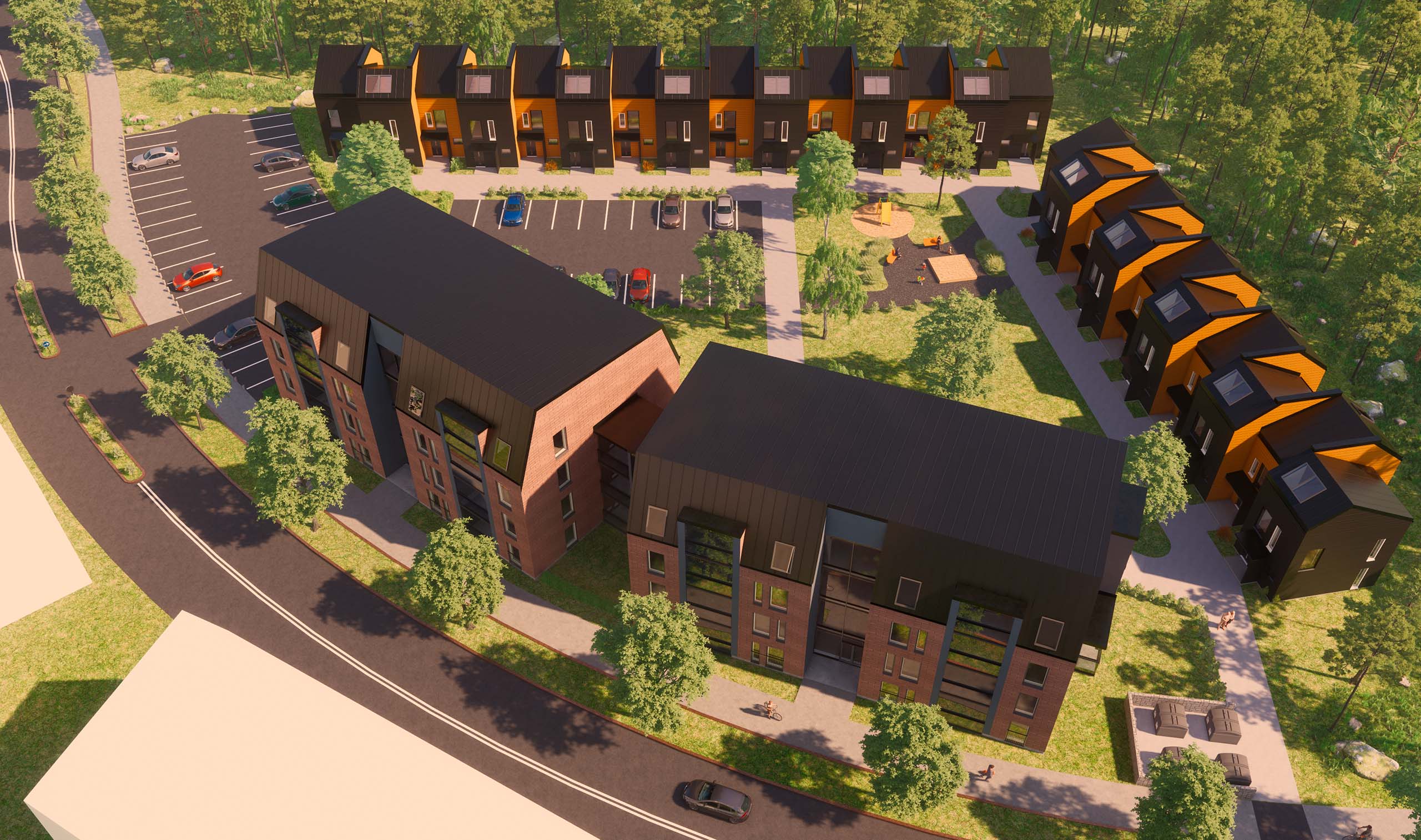We use the latest digital tools in the industry, and by utilizing them purposefully, we have enabled a process that is unparalleled
Creating and evaluating solution options is fast, whether the assignment involves a single building or an entire district,’ summarizes project development architect Niko Kautonen.
However, design tools alone are not enough; our true strength lies in people and collaboration. Our team consists of highly skilled professionals in technology, economics, and architecture.
We look at things broadly, but also from the perspective of each individual’s specific expertise. In addition to our own insight, we ensure project success through project and profitability calculations.
Projects must be built on a sustainable foundation, both from a human scale and in terms of profitability and the environment: people – profit – planet, the triple bottom line, as they say in the wider world.
Only a functional whole can be sustainable. It is precisely functionality and efficiency that our process, which engages all stakeholders, aims for.
BIM and Data
We simplify decision-making by creating information models for all projects, allowing us to identify the project’s parameters right from the start, access costs, and compare different options.
We base all our solutions on data. Thanks to this, we can also optimize construction efficiency. We can model, among other things:
- How traffic and noise affect living conditions.
- How much daylight a specific apartment receives during a particular season.
- How many apartments have a lake view, or how many only see the neighboring building.
Visual design
Superior method
Do you want to study complex architectural drawings, or would it be better to see the finished building as it will actually appear? This is what visual design is all about.
With the tools we use, we can quickly produce a visual model of the project, making it easy to grasp the building and spaces. Changes can be made almost in real-time during design meetings, saving both time and money towards the end of the project.
Visual design is versatile, and we utilize it in land transfer competitions, space planning, additional construction, infill construction, and marketing materials.
If you’ve read this far and are interested in the actual applications, our current toolkit includes Revit (building information modeling), Enscape (visualizations), and Autodesk Forma (generative design).



